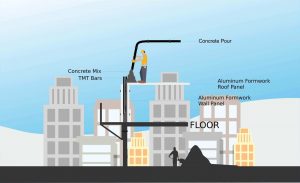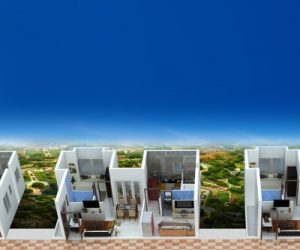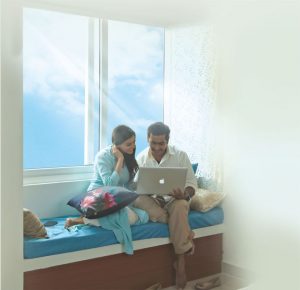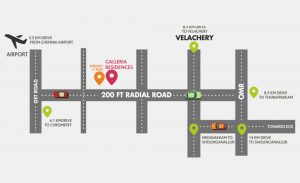Overview
OVERVIEW
Luxury Apartments in Chennai
Alliance Galleria Residences introduces the concept of no common walls between two apartment units, offer in a strong functional character to the architecture, entirely unique to this project. With premium lifestyle facilities, fine security measures, all modern conveniences within close reach, apartment living takes on a new meaning at Galleria Residences.
We now welcome you to be part of this luxury flats in Chennai with multifaceted modern lifestyle .
HIGHLIGHTS
SPECIFICATION
Homes Above 420Sq.ft Carpet Area: Reinforced Cement Concrete (RCC) Structure with shear walls by MIVAN Formwork System
Homes less than 420 Sq.ft Carpet Areas: Reinforced Cement Concrete {RCC} Framed Structure.
Main Door: 7 feet high engineered wood door frame and door shutter with a polished finish
Windows: UPVC frames with plain glass sliding shutters with provision for mosquito mesh
Flooring: 800×800 mm Vitrified Tiles
Wall paint: Double coat of Putty, Single coat of Primer and Double coat of Acrylic Emulsion paint
Electrical: Anchor or Schneideror MK Modular switches & sockets, TV point, Telephone point, and AC point.
Windows: UPVC frames with plain glass sliding shutters with provision for mosquito mesh.
Flooring: 800×800 mm Vitrified Tiles
Wall paint: Double coat of Putty, Single coat of Primer and Double coat of Acrylic Emulsion paint
Electrical: Anchor or Schneideror MK Modular switches & sockets and provision for exhaust fan.
Sink: Single bowl stainless steel sink without a drain board
Platform: Granite platform for kitchen counter-top
CPFittings: Jaguar or Cera brand of Sink Cock
Door: UPVC French Door with plain glass sliding shutters
Flooring: Anti-skid Ceramic Tiles
Wall paint: Double coat of Putty, Single coat of Primer and Double coat of Acrylic Emulsion paint
Door: 7 feet high engineered wood door frame and flush door with synthetic paint finish
Windows: UPVC frames with plain glass sliding shutters with provision for mosquito mesh.
Flooring: 800x800mm Vitrified Tiles
Wall paint: Double coat of Putty, Single coat of Primer and Double coat of Acrylic Emulsion paint
Electrical : Anchor or Schneider or MK Modular switches & sockets, AC point and TV point. Telephone point only in Master Bedroom.
Door: Hardwood frame and flush shutters with synthetic paint finish
Ventilators: Aluminium ventilator with louver and provision for exhaust fan
Flooring: Anti-skid Ceramic Tiles with wall dado till false ceiling level
Electrical: Anchor or Schneider or MK Modular switches & sockets and provision for exhaust fan
Sanitary wares: Cera or Parryware or Hindware of white colour wash basin and floor mounted EWC
CP fittings: Cera or Jaguar brand of Hot & cold water mixer for the shower, Health Faucet, Angle valve for Geyser and Washbasin tap
Flooring: Anti-skid Ceramic Tiles with wall dado till 4′ 7″ from the floor
Wall paint: Double coat of Putty, One coat of primer and Double coat of Acrylic Emulsion paint
Sink: single bowl stainless steel sink with drain board
Electrical: Anchor or Schneider or MK Modular switches & sockets and provision for washing machine
Flooring: Anti-skid Ceramic Tiles
Wall paint: Double coat of putty, one coat of primer and Double coat of Acrylic Emulsion Paint
Lifts: Johnson or Fujitec or Schindler or OTIS or Kone or Thyssenkrupp brand of lifts
Raw Power (TNEB Power)
1 BHK-2 KW
2BHK – 3 KW
Back-up Power
1BHK-0.5 KVA
2 & 3 BHK-1 KVA
Common area – 100% Back up
CCTV Cameras at security gates and main entry & exit of Blocks
Boom barriers at the entry gateway for regulating access




